By Georgia de Havenon, Historic Preservation Committee Chair
Each year we present awards that the Historic Preservation Committee of the VPSEH determine. You may wonder about this committee. It is made up of a group of very dedicated preservationists, who specialize in many areas from land use expertise to modernism in architecture to architectural criticism, and landscape issues, it also includes a practicing architect. The awards we present are most importantly, recognition, and along with that a bronze plaque suitable for mounting on the exterior of the awarded buildings.
At a recent committee meeting Paul Goldberger suggested we add a Commercial Award to our existing Public and Private Awards. There was, as always, thoughtful discussion as to the pros and cons of adding this additional award. One of the salient issues centered around the fact that almost all commercial properties have changed interiors. It was eventually agreed that with respect to this genre, we will review the exterior aspect of the properties to be considered and unless the interior spaces affect the exterior of the possible awardee, we will not consider it. With that in mind, we voted to give the initial commercial award to the Odd Fellows Hall, 1897, a very visible property with a long history on Newtown Lane.
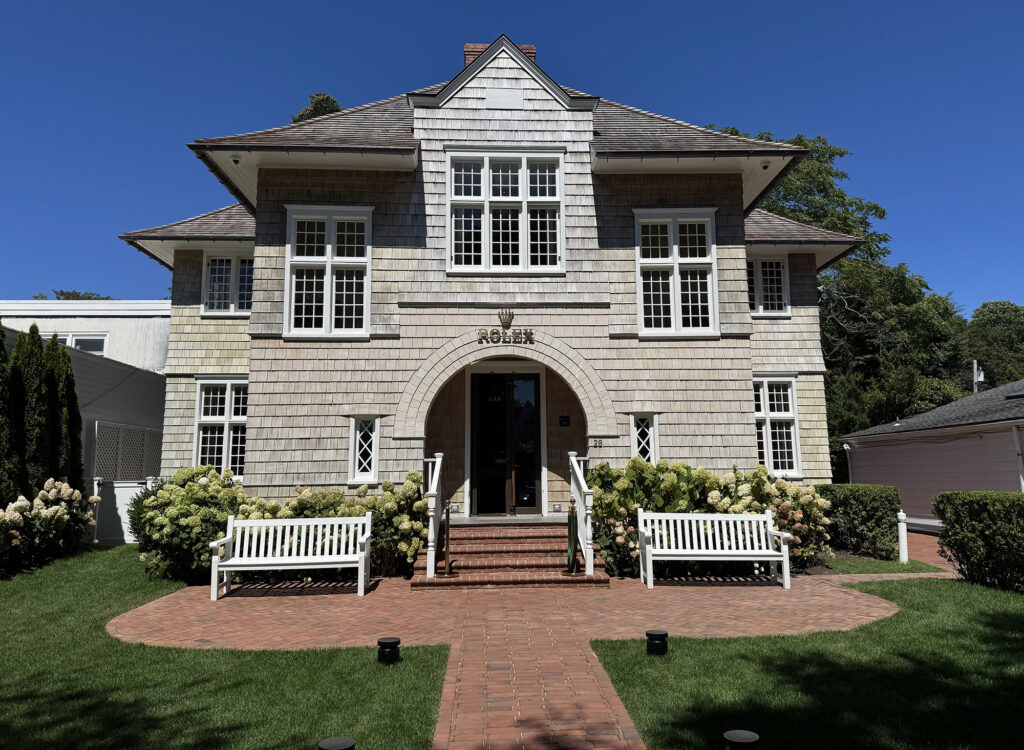
On behalf of Cindy & Mark Udell, Olivier Nourani, London Jewelers COO accepts the VPSEH Inaugural Historic Preservation Award in the Commercial Category for the Udell’s thoughtful restoration of Odd Fellows Hall, 1897, now Rolex, on Newtown Lane.
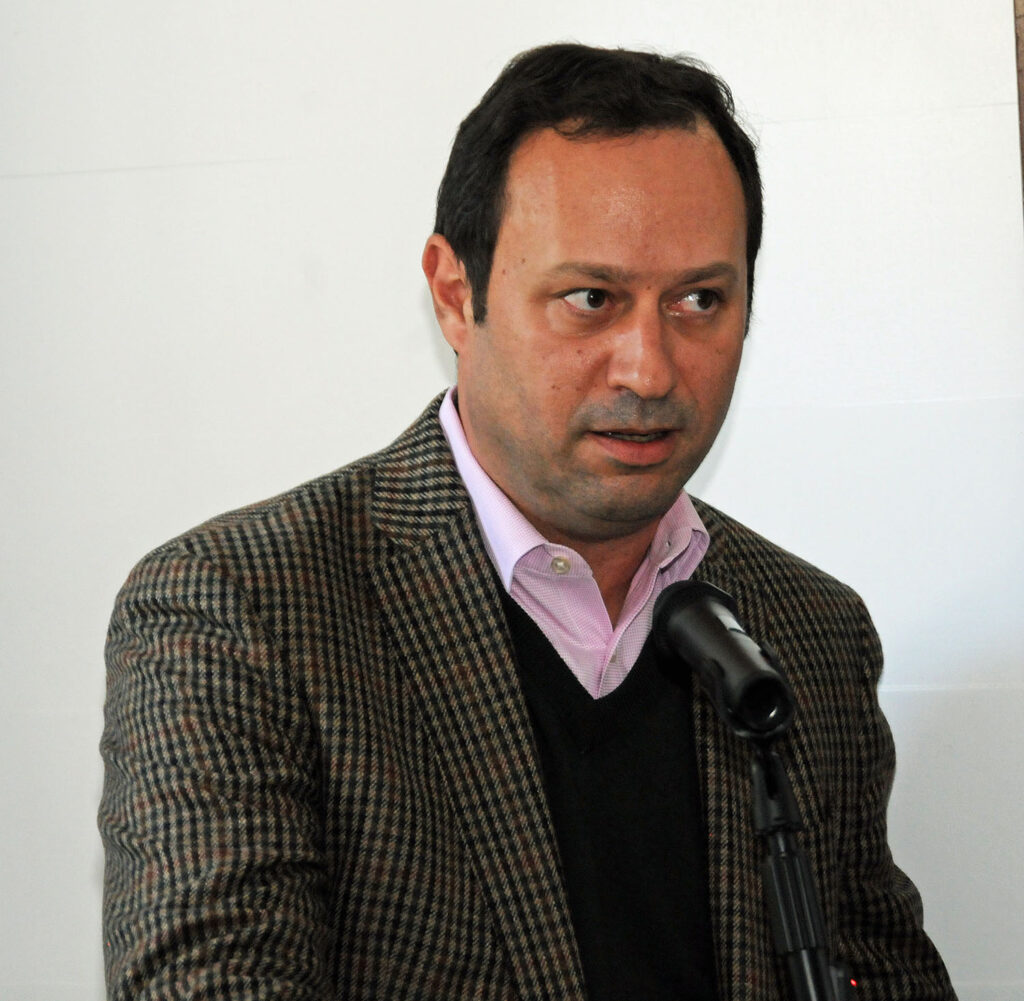
Candy and Mark Udell, who also own London Jewelers, carefully supervised the exterior renovation of Odd Fellows. Built as the Hampton Lodge of the ancient charitable fraternity of the Independent Order of the Odd Fellows, the Hall was originally designed by Joseph Greenleaf Thorp (1864-1934), whose pioneering use of steel trusses to support the open-space second floor was revolutionary. For many years this room was the largest meeting hall in East Hampton serving as a polling place, town forum, and primary school. It is truly a Village landmark. The Udells have also created a lovely garden in the rear, a place to sit and enjoy East Hampton’s balmy sea breezes.
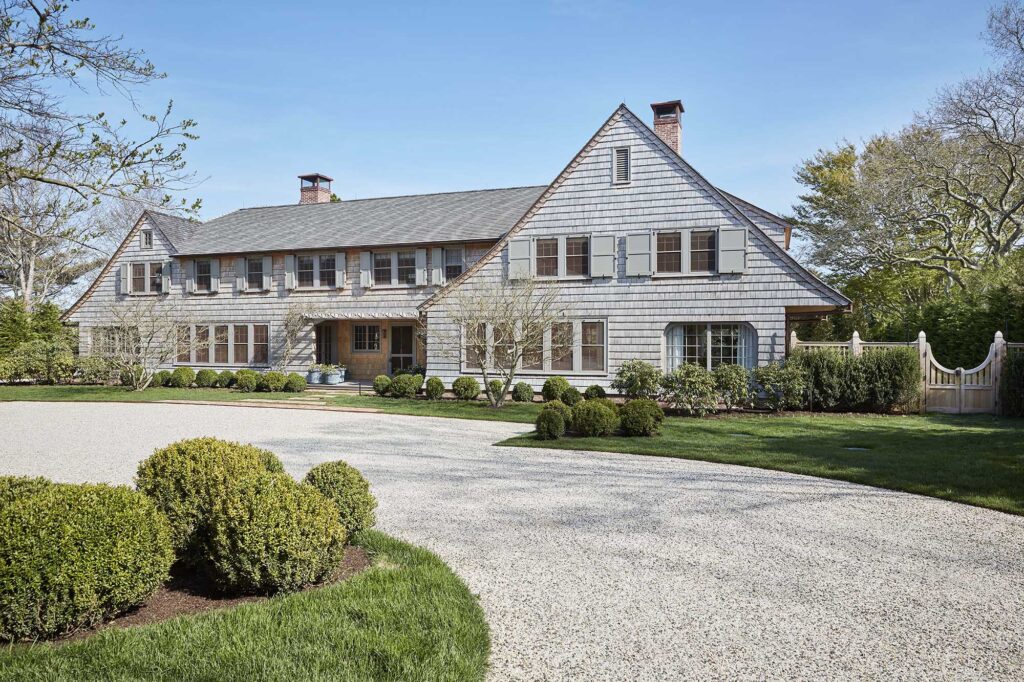
Dr. Frederick Hollister Cottage, 1913 .
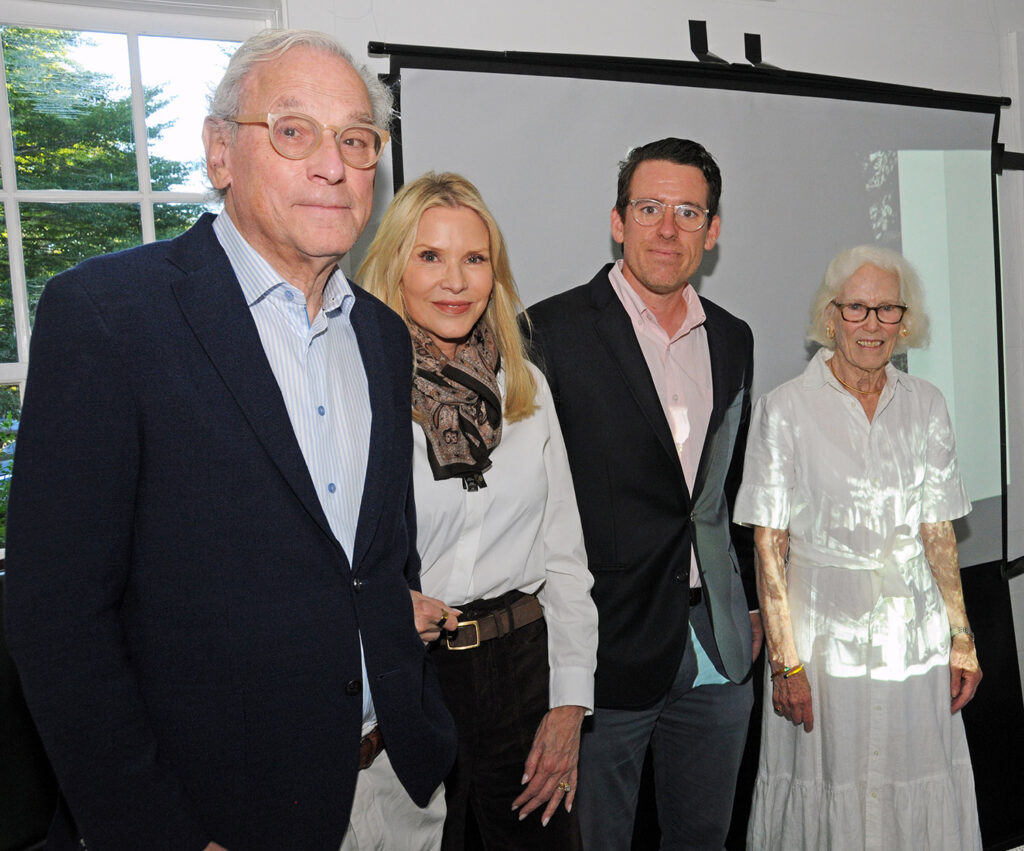
Patricia Duff, Richard Cohen with Teddy McCarthy, Architect, & Georgia de Havenon, accept their award for the restoration of the Dr. Frederick Hollister Cottage, 1913. Photo Credit: Richard Lewin
Another of East Hampton’s signature architects, John Custis Lawrence (1867-1944), who contributed to over 60 buildings in East Hampton, including many of the summer colony estates, designed the Dr. Frederic K. Hollister Cottage on Lily Pond Lane in 1913. Dr. Hollister was both a professor and doctor at New York Medical College. A striking home, the most prominent feature is its full width at 110 feet. It was conceived as a simple flat farmhouse façade bookended with a saltbox house on the left and a colonial house on the right. Patricia Duff and Richard Cohen have tastefully restored the cottage to its full impressiveness with the help of architect Teddy McCarthy and John Hummel and Associates builders. Notable too, is the low carbon footprint of the house which included geothermal heating and cooling.
Two recent renovations on East Hampton’s Main Street illustrate the ongoing care and careful preservation initiatives that are taking place along its most important thoroughfare, ensuring that the historic nature of our Village is maintained.
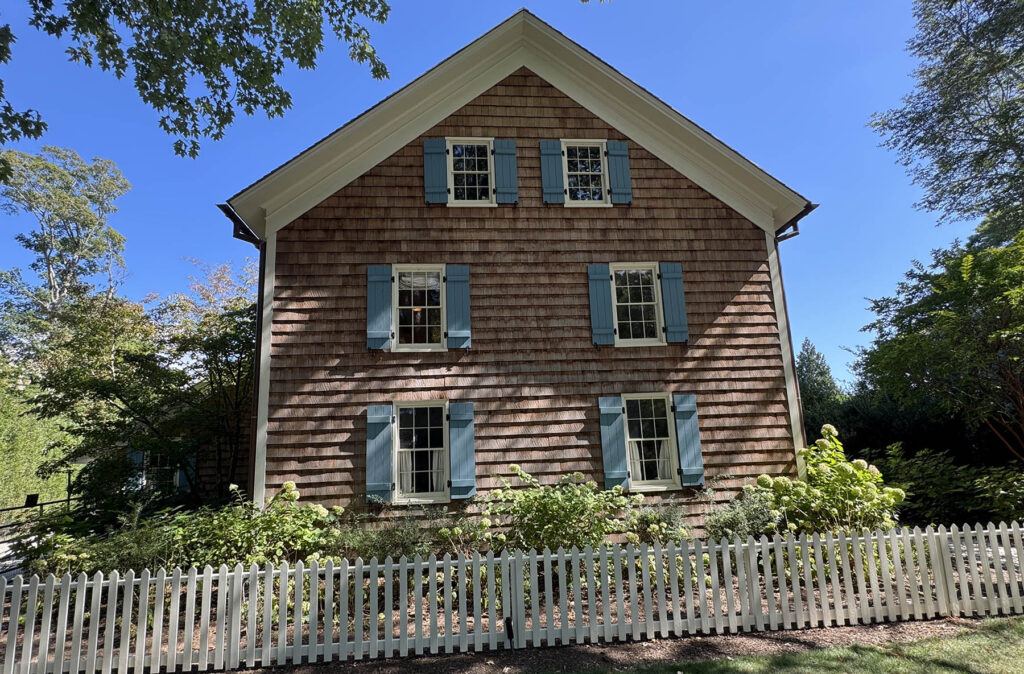
The Captain Thomas Wickham House .
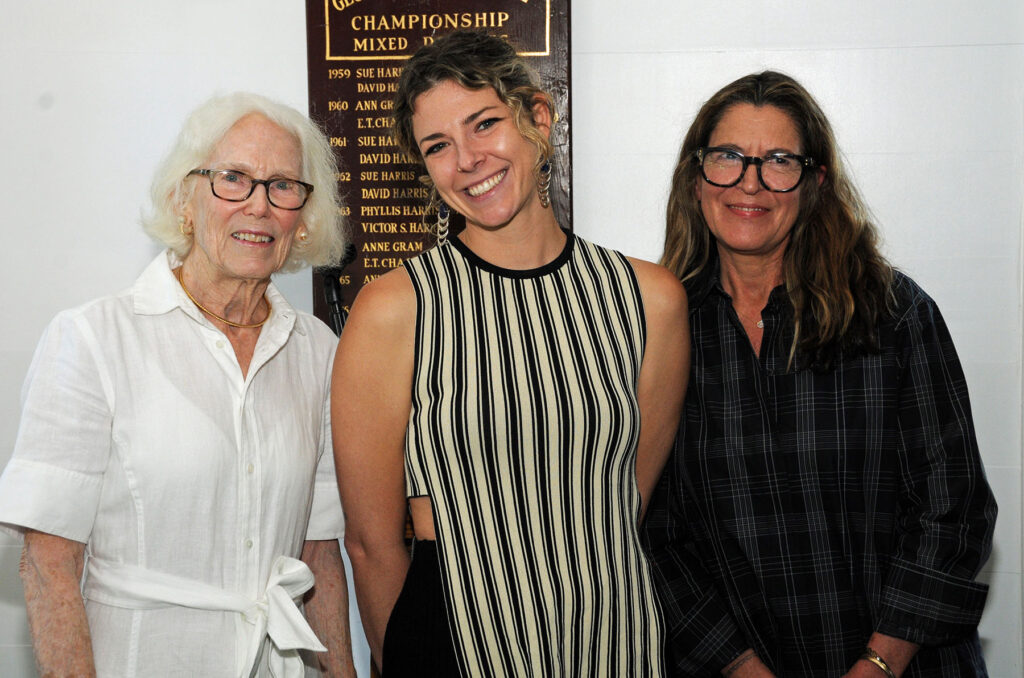
Georgia de Havenon, VPSEH Historic Preservation Committee Chair (left) with Tessa Crespo, Architect, (center) and Christina Tonkin Noble of CT Design Interiors accepting the award for the Captain Thomas Wickham House, 1795 on behalf of the owners, Amy Sherman- Palladino and Dan Palladino. Photo Credit: Richard Lewin
At 134 Main Street you will find the Captain Thomas Wickham House of 1775. Originally likely a lean-to structure, the house still faces south. Captain Thomas Wickham (1730-1790) was a member of the Continental Congress. In 1776 he left East Hampton and the house was bought by Dr. Abel Huntington, who was a doctor in East Hampton for over 60 years and served as East Hampton Town Supervisor. His son, Dr. George L. Huntington, also was a doctor for 46 years and served as Town Supervisor and his grandson Dr. George E. Huntington’s research led to the discovery of Huntington’s Disease in 1872. Abel Huntington’s daughter, Cornelia (1803-1890), lived in the house until 1865. Cornelia Huntington was East Hampton’s first published woman author with her book “Sea Spray” in 1858. Amy Sherman Palladino and Daniel Palladino have carefully restored the home with the guidance of Christina Tonkin and Tessa Crespo of CT Interiors and the expertise of John Hummel and Associates.
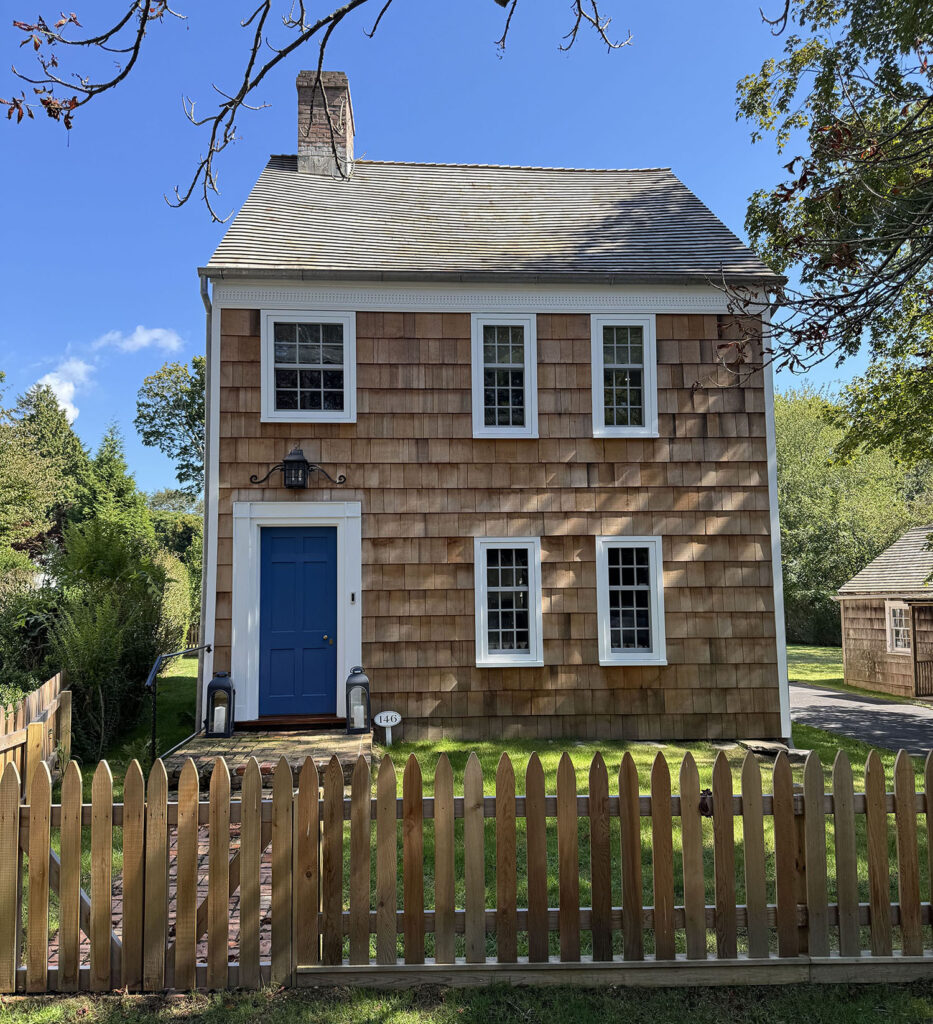
The Samuel Green Mulford House, c. 1795 .
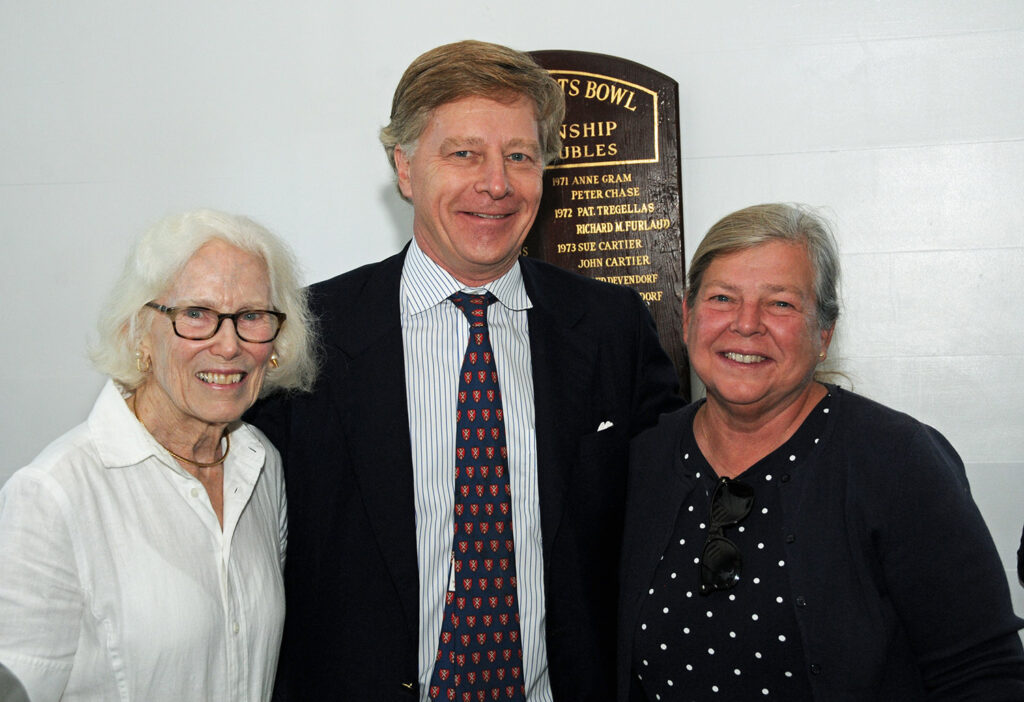
Awardees, Ann & Andrew Rose, with Architect Pam Pospisil, celebrate their award for renovation of the Samuel Green Mulford Family House c. 1795. Photo Credit: Richard Lewin
146 Main Street, East Hampton—known on preservation rolls as the Samuel Green Mulford (1808-1890) House, c. 1795, is a shingled two-story structure, noted for its compact entrance hall, large interior chimney core, and narrow multi-light windows, all of which are details that reflect East Hampton’s early building vernacular. It has been referred to as a “Single House”, because it is only one room wide. The Mulford Family were some of the oldest residents of East Hampton and while the original house dates from around 1795, the one room structure on the front of the property (possibly a smokehouse) is traditionally referred to as one of the oldest structures in East Hampton, dating to around 1720.
Mr. and Mrs. Carlton Parker owned the property for most of the 20th Century. Helen Parker, the proprietor of the Old Barn Book Shop on Main Steet, and a well-loved member of the East Hampton community, left the house to Ethel M. Rose, who spent every summer with her friends, the Parkers. The house has subsequently passed down through three more generations of Rose family members. Louisa Rose (who lives in the house with her parents, Ann and Andrew Rose) is the representative of the current generation of the family and has continued to steward the house through a renovation, the goal of which was to find the balance between day-to-day livability and the property’s historic character. This was achieved through the talents of architect Pam Pospisil, of Pospisil and Brown, and Delamere Construction. Their impressive artisanal workmanship brought the designs to fruition, breathing new life into the wonderful old house, for generations to come.
In the public sector, we are pleased to honor the Eastville Community Historical Society Headquarters, 1925, located at 139 Hampton Street, Sag Harbor.
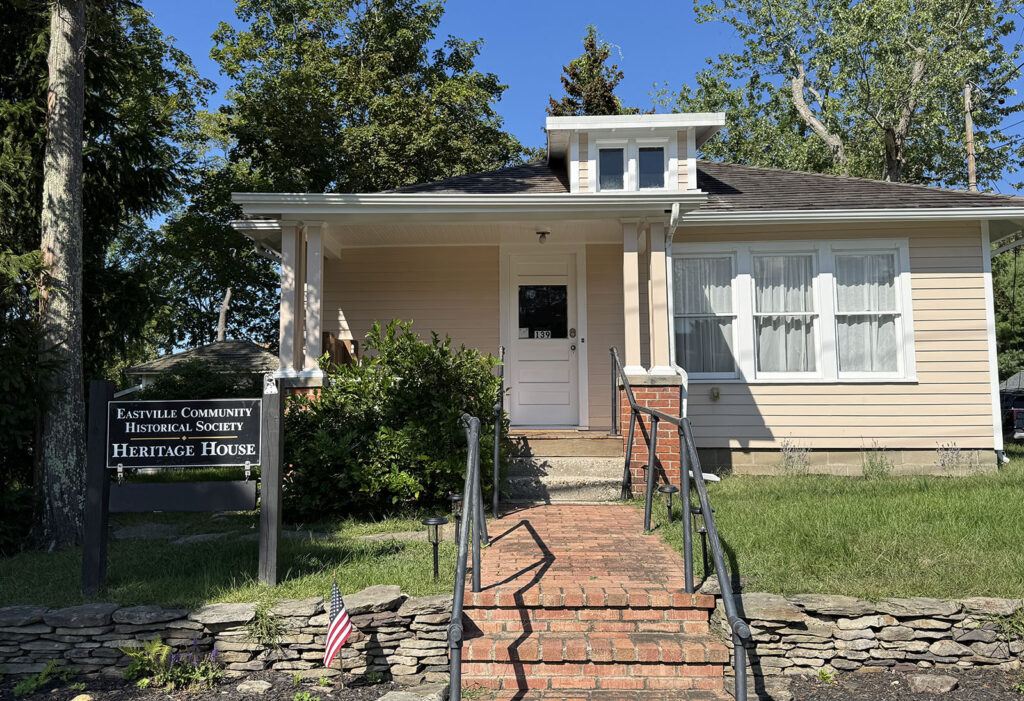
Eastville Community Historical Society Headquarters.
The Eastville Community Historical Society of Sag Harbor was founded in 1981 and chartered by New York State in 1986 to preserve the history of the working-class community of Eastville and to tell the story of St. David AME Zion Church. The church remains in its original location, built in 1839 by African Americans and Native Americans on Eastville Avenue. It is widely believed to have been a stop along the Underground Railroad. Its founding Pastor, Rev. P. Thompson, was a noted Abolitionist and friend of Frederick Douglass. The Society also owns, upkeeps, preserves and protects the adjacent century-old cemetery in which African and Native Americans of the earlier St. David’s church membership are buried, many of whom were Sag Harbor Whalers. The Society continues to raise funds for the maintenance of the church, cemetery, and exhibitions.
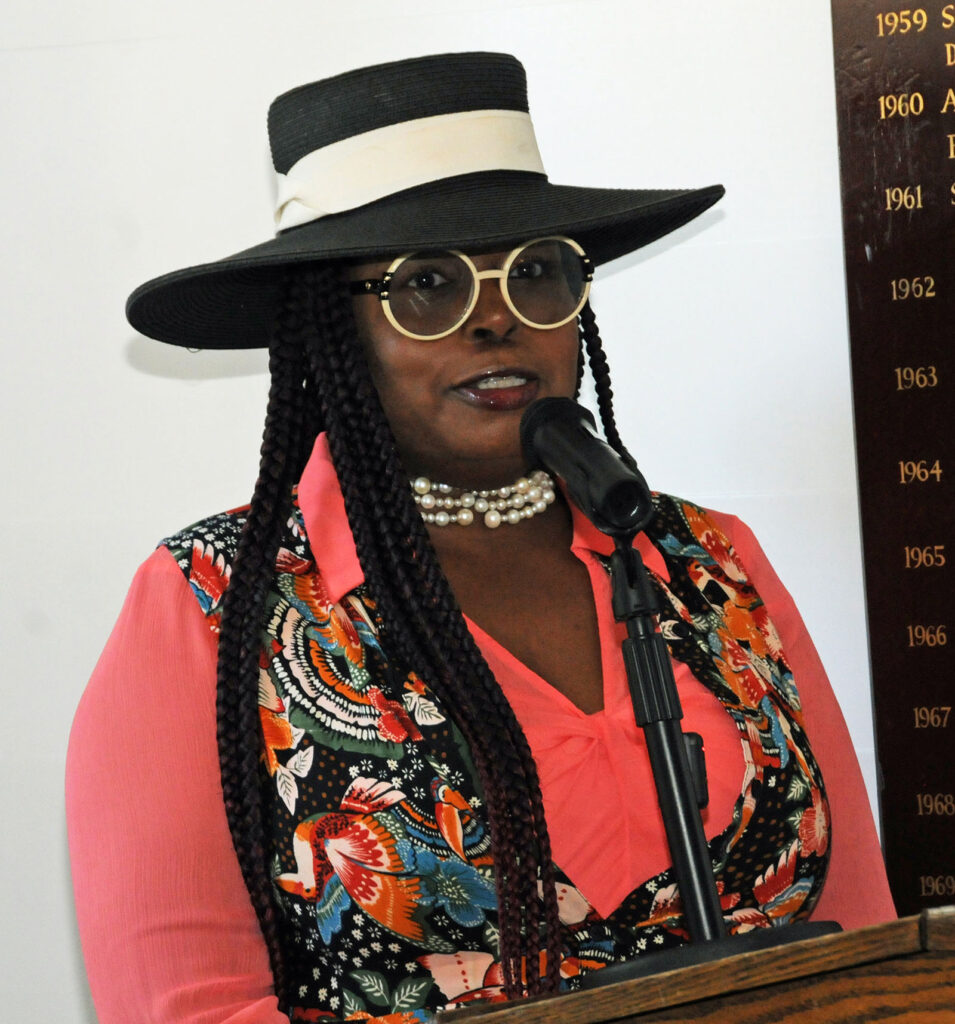
Dr. Georgette Grier-Key, Executive Director and Chief Curator of Eastville Community Historical Society. Photo Credit: Richard Lewin
The Eastville Community Historical Society began with concern for preservation of the St. David A.M.E. Zion Church as an historical site in Sag Harbor and was instrumental in its restoration. In 1996, the society moved its headquarters to 139 Hampton Street, originally a 1925 Sears & Roebuck catalog house, now known as the Heritage House.
From the early 1800’s until the mid 1900’s, the section of historic Sag Harbor known as Eastville was home to a multi-ethnic population of free Blacks, European immigrants and Native Americans. The area evolved through many economic changes, including two devastating village fires, the rise and fall of the whaling industry, the development and decline of factories, and a boom in the tourist and resort business. Today Eastville retains its ethnic mix, while preserving its modest character amidst the more glamorous Hamptons.
The Society headquarters have been on the radar of the Village Preservation Society for some time, and we have previously awarded a grant to repair the roof of the structure that so nobly represents the history of this area of Sag Harbor. Dr. Georgette Grier-Key, Executive Director and Chief Curator, accepted the award.
It is our hope that these awards will increase the public’s consciousness of the extraordinary historic quality of the Village and induce them to further maintain its heritage and refrain from destroying the special character of East Hampton. We invite you to take part in our preservation efforts and recommend your choices for future awardees. A nomination form can be found on the VPS website.
