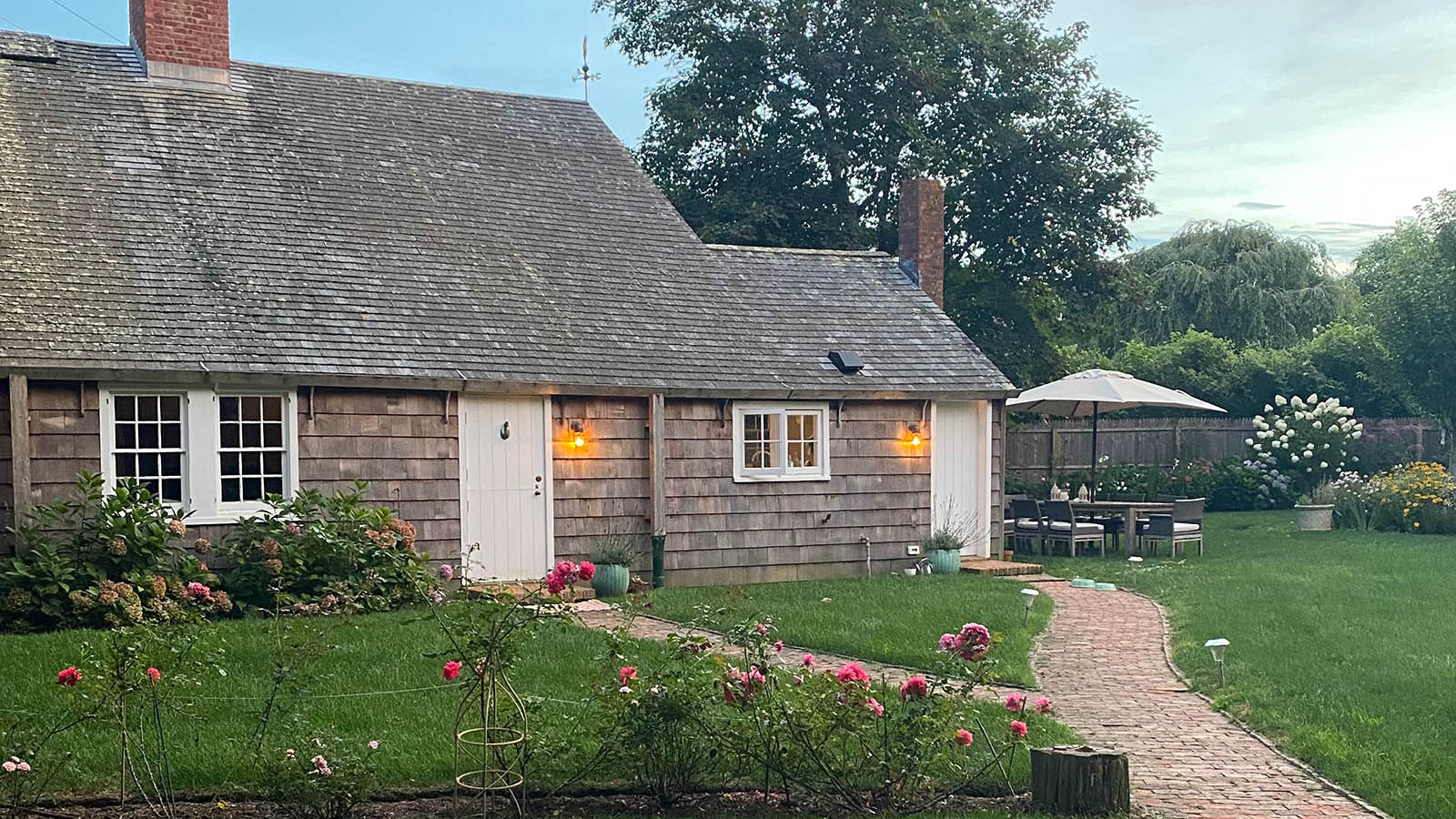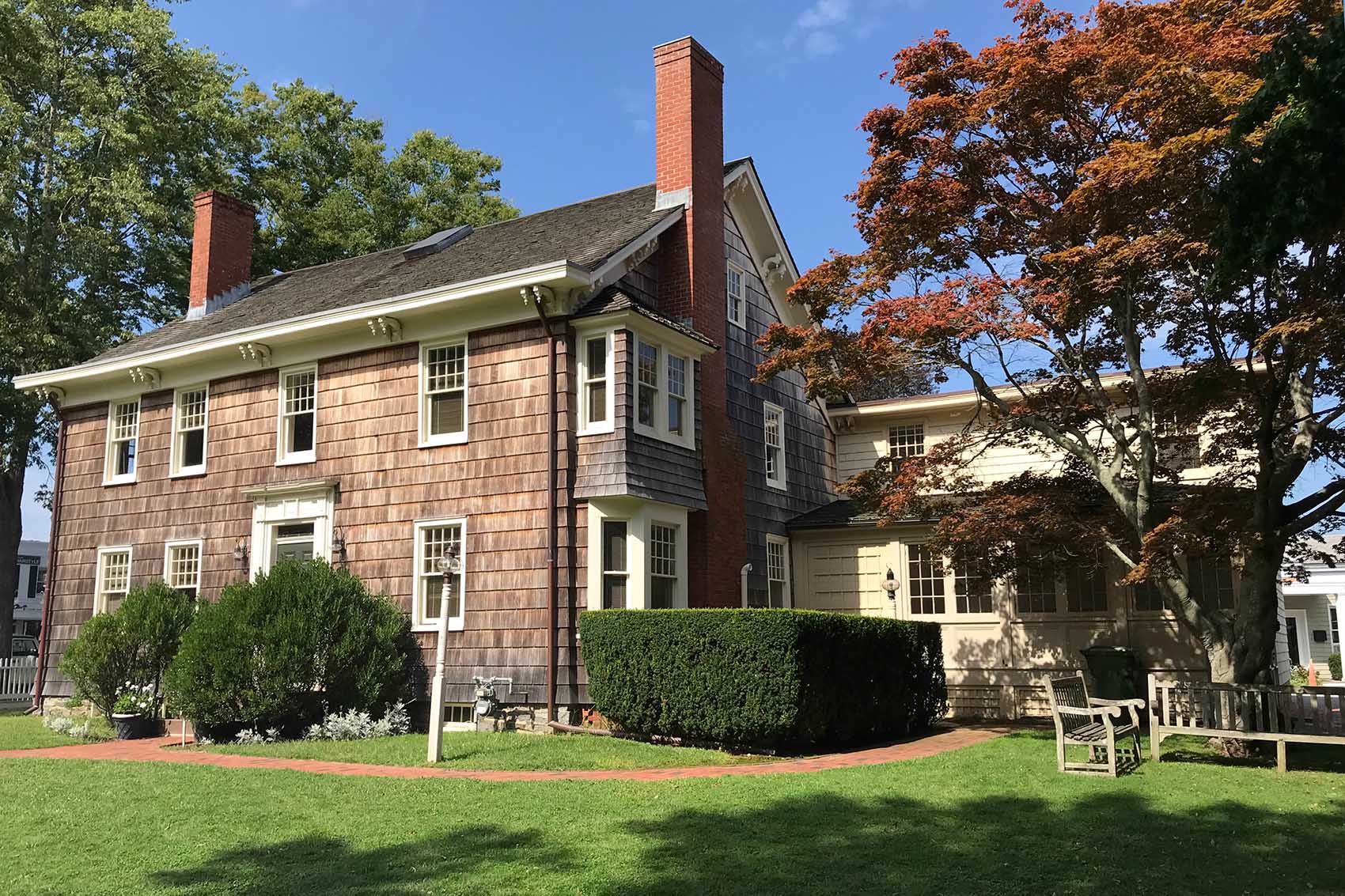Alexandra Chantecaille
The Conklin House, c. 1750

The Conklin House at 57 Accabonac Rd is, according to historian Robert Hefner, “the best example of 18th century ‘saltbox’ in the Town of East Hampton outside the Village.” It is a typical example of a Colonial era structure, with a two-story front wall and long roof slope reaching to the 1st -floor eaves of the back wall. The west side of the house is the original structure, also built as a lean-to c. 1750, which was doubled in size in the mid-nineteenth century. Most of thee interior is intact in its original state as the house descended through the Conklin family until its recent change of ownership. It’s owner, Alexandra Chantecaille, has meticulously restored the interior surfaces, especially the remaining painted wall features and brick fireplaces.
Village of East Hampton
East Hampton Village Hall/The Beecher Hand House, c. 1750

The Lyman Beecher/Hand House, at 84 Main St houses Village Hall. The structure is said to have begun as a south facing lean-to, altered substantially over time. From 1799 – 1810 it was occupied by Reverend Lyman Beecher, who was a co-founder of the American Temperance Society, as well as the father of Harriet Beecher Stowe, author of “Uncle Tom’s Cabin.” Around 1850, Captain George Hand rebuilt the house, turning it into an end-chimney type of residence and adding a fine Greek Revival Door. The recent exterior renovation, managed by Robert Hefner, East Hampton’s Historic Preservation Consultant, included re-shingling the exterior to its original appearance with 24-inch Alaskan Yellow Cedar, restoring the front door and window sashes and general repairs to the eaves, windows and chimney.
